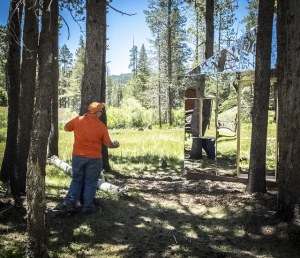
Environmental artist Xavier Cortada encounters the Invisible Barn, a thought-provoking folly. Image Sagehen Creek Field Station
Take a forest stroll at the National Reserve System's of California's Sagehen Creek Field Station, and you will encounter an Invisible Barn. The structure's edges fade into the open air, until angled glimpses of tree trunks reveal a roof or wall. Surprise, then amusement tickle your brain as it wrestles with the sight of a building disappearing into the forest.
"Many architects and designers consider nature as just a background. We thought it could be interesting to flip this. We liked seeing a built structure that would be part of a bigger environment: nature," said designer Seung Teak Lee (aka Tech) of design firm stpmj. "We started to look for a way for a man-made structure to lose its shape but emphasize the background, nature."
Tech originally conceived the barn with fellow architect Mi Jung Lim in response to a competition to construct a 'folly' for a New York City park.

Seung Teak Lee describes the Folly competition that for which he designed the barn. Image Sagehen Creek Field Station
For their folly, Tech and Lim focused on a grove of similar-sized, evenly spaced trees in the park. They noticed that the tree trunks disoriented viewers in their midst. The designers determined to have their folly strengthen this disorientation. They achieved this by wrapping the structural confection with reflective paneling to make some objects appear to vanish. At the same time, the reflections expand the visual boundary of the grove.
Yet the barn goes beyond visitors literally reflecting on their position in nature, Tech says. "It's more about the delicate dynamics among a man-made structure, the natural environment, and users."
Though not selected for the competition, the Invisible Barn triggered design conversations around the globe. Tech and Lim were soon fielding invitations to build the barn from places such as London, Paris, New York, and Chengdu.
The NRS's Sagehen Creek Field Station rose to the top of this list for several reasons. The reserve's forest setting included layers of randomly positioned trees that could support the illusion of invisibility. But it was the enthusiasm of reserve managers Jeff Brown and Faerthen Felix that carried the day. "Through conversation with Jeff and Faerthen we knew they were interested in art, science, and the natural environment, which matched our vision. And we liked that Sagehen has addressed real-world problems in a highly collaborative and interdisciplinary manner, and has reached out to broad audiences to solve them."

Reserve director Jeff Brown talks to visitors about the barn, while steward Dan Sayler builds in the background. Image Sagehen Creek Field Station
The barn was constructed over a period of about four weeks this spring. Sagehen steward Dan Sayler poured the foundation and framed the building. Tech and a helper completed the exterior paneling and weatherproofing, then added the reflective film. The resulting structure is tall but only three feet at its widest, providing just enough space for a visitor to sit inside and peer out at the forest.







